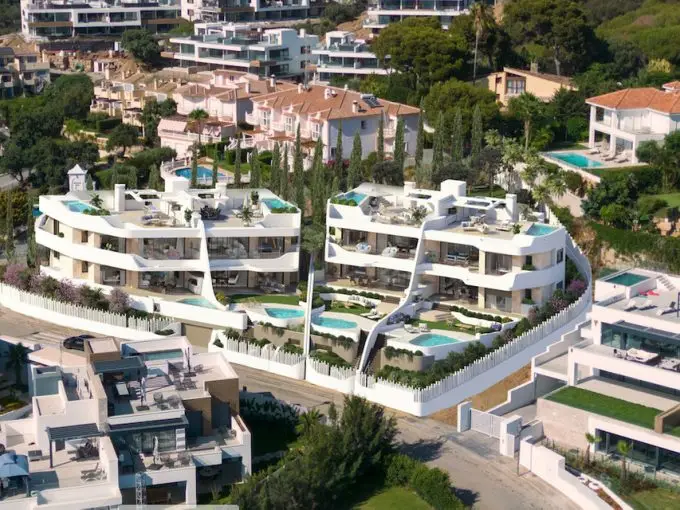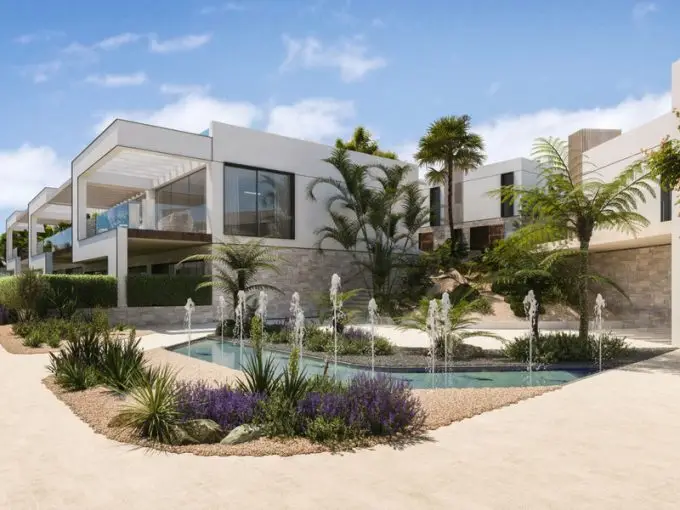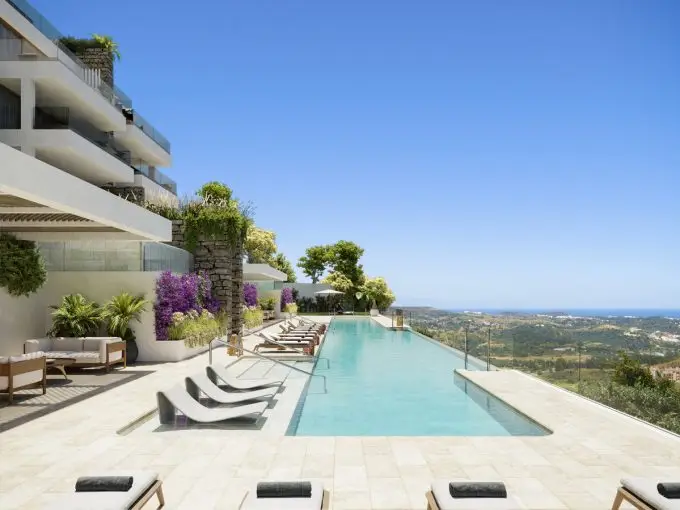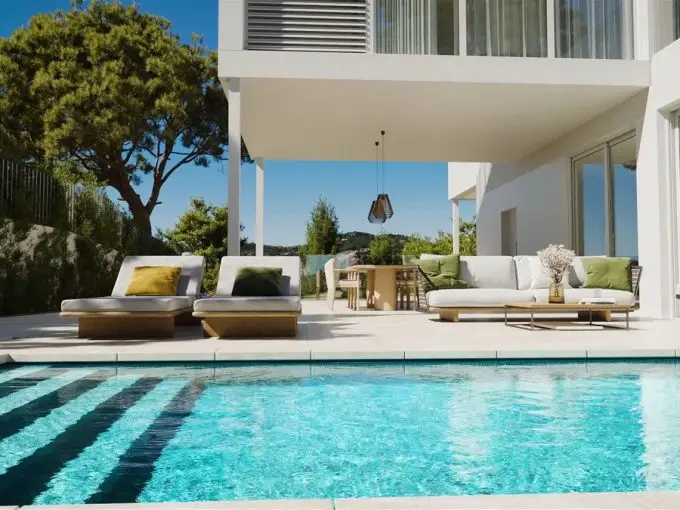Madroñal View
El Madroñal, Málaga, Hiszpania
Na Sprzedaż
11 300 000 EUR
Opis Nieruchomości
El Madroñal, Málaga, Costa del Sol, Hiszpania
Nowa inwestycja: ceny od 11 300 000 € do 11 500 000 €
[Łóżka: 6] [Łazienki: 7] [Powierzchnia zabudowy: 1 107 m²]
Przedstawiamy dwie perły Costa del Sol – Hope i Tiffany, należące do nowego, ekskluzywnego projektu w El Madroñal, Benahavís. Wille oferują zapierające dech w piersiach panoramiczne widoki na morze, pola golfowe, wybrzeże aż po Gibraltar i Afrykę.
Każda z rezydencji obejmuje trzy kondygnacje, 6 sypialni z łazienkami en-suite i prywatnymi tarasami, 7 łazienek, 3 toalety oraz aż 4 kuchnie: główną, serwisową, personelu oraz zewnętrzną. Strefa rekreacyjna na dolnym poziomie obejmuje m.in. oddzielne mieszkanie dla personelu. Do tego tarasy z kominkiem typu fire pit, strefy chill-out, unoszący się basen infinity z kamienia indonezyjskiego o właściwościach oczyszczających wodę, jacuzzi oraz ogrody. Wyjątkowym atutem są widoki, które można podziwiać niemal z każdego pomieszczenia – włącznie z siłownią i strefą SPA.
Parter
Reprezentacyjne wejście prowadzi do lewej części willi, gdzie znajdują się otwarte przestrzenie salonu i jadalni z kuchnią o podwójnej wysokości sufitu. Centralnym punktem jest designerski kominek, który można przesuwać pilotem. Kuchnia łączy się z serwisową, mającą osobne wejście dla obsługi.
Salon otwiera się na taras – częściowo zadaszony, z jadalnią, strefą relaksu oraz kominkiem typu fire pit. Znajduje się tu również wyjątkowy basen infinity z wbudowanymi leżakami oraz jacuzzi. Uzupełnieniem są kuchnia zewnętrzna i strefa BBQ. W prawej części parteru mieszczą się dwie sypialnie en-suite z prywatnymi tarasami, a także mały basen z wodospadem prowadzącym do niższego poziomu.
Piętro
Lewa część piętra mieści przestronną sypialnię główną z garderobą wyposażoną w centralną wyspę (z ukrytą funkcją), łazienką en-suite i prywatnym tarasem z leżakami. Znajdują się tu również biuro i biblioteka, w których panoramiczne okna można w pełni otworzyć. W prawej części usytuowano dwie kolejne sypialnie en-suite, każda z prywatnym tarasem.
Poziom dolny
Strefa rozrywki i relaksu obejmuje winiarnię, bar, kino, salę bilardową, salę wielofunkcyjną oraz w pełni wyposażoną siłownię z panoramicznymi widokami. SPA oferuje basen kryty, saunę, łaźnię turecką, prysznic z hydromasażem i widok na zewnętrzny wodospad. Na tym poziomie znajduje się także apartament dla obsługi z własnym wejściem i kuchnią.
Garaż i technologia
Willa oferuje garaż na 3 samochody z przeszkloną ścianą, przez którą można podziwiać widoki. Dodatkowe miejsca postojowe na 3 auta dostępne są na zewnątrz. Nieruchomość wyposażono w system automatyki domowej (Home Automation), umożliwiający sterowanie m.in. oświetleniem, klimatem i bezpieczeństwem.
Już wkrótce powstanie nowa droga, która połączy El Madroñal bezpośrednio z Real de la Quinta i Nueva Andalucía, co dodatkowo podniesie prestiż i wygodę lokalizacji.
Status: Dostępne
Cena: 11 300 000 – 11 500 000 EUR
Taras: 239 m²
Działka: 3 757 m²
Basen: Tak
Ogród: Tak
Garaż: Tak
— English —
El Madroñal, Málaga, Costa del Sol, Spain
New Development: Prices from 11,300,000 € to 11,500,000 €. [Beds: 6 – 6] [Baths: 7 – 7] [Built size: 1,107.00 m2 – 1,107.00 m2]
We present you two Costa del Sol diamonds: Hope and Tiffany, part of a new, exclusive project. Located in El Madroñal, Benahavís, the villas offer stunning panoramic views of the golf course, sea and the coastline extending to Gibraltar and Africa. Each villa features 3 levels, 6 bedrooms, 7 bathrooms, 3 toilets, and 4 kitchens: main, service, personnel, and outdoor. Every bedroom includes an en-suite bathroom and private terrace, offering spectacular sea and golf views. The lower level is dedicated to leisure, with various areas including a separate apartment for personnel. Additionally, there will be a terrace with a fire pit, different chill-out areas, a floating infinity pool made of purifying Indonesian stone with a jacuzzi, and a garden. An exceptional feature of this villa is the breathtaking views available from almost every room, including the gym and SPA on the lower level.
On the ground level, the main entrance leads to the left wing where you’ll find open space living and dining areas with a kitchen boasting double-height ceilings. The living area features a hanging chimney operated with a remote control, allowing it to be moved around. A door in the kitchen connects to the service kitchen, which has private access for personnel.
The living room area opens directly onto the terrace, both covered and uncovered, featuring dining and chill-out areas, as well as a fire pit with seating. The terrace also has an infinity floating pool made of Indonesian stone which purifies the water. The pool has a jacuzzi and built-in sunbeds. Additionally, there’s an outdoor kitchen and barbecue area. The villa is equipped with electric windows controllable via remote, allowing to open the living area to the terrace, creating a large open space. The right wing of the ground level houses two bedrooms with en-suite bathrooms and private terraces. This level also features a small pool with a waterfall leading to the lower level.
The first floor has two wings as well. The left wing features the spacious master bedroom with an en-suite bathroom, toilet, and walk-in closet, which includes a central island for storing the most valuable items of your wardrobe, such as jewelry and unique bags. The island also includes a hidden feature. The master bedroom’s private terrace includes a chill-out area and sunbeds. The left wing also includes an office and library, where the windows can also be fully opened, similar to the living area. The right wing contains two more bedrooms with en-suite bathrooms and private terraces.
The lower level includes a wine cellar, bar, cinema, multipurpose room with billiards and chill areas, fully equipped gym, and spa with an indoor heated pool, sauna, Turkish bath, and hydromassage shower. The gym provides panoramic views. The SPA not only offers stunning coastal views but also showcases the villa’s waterfall. Furthermore, this level includes a service apartment with its own living area, kitchen, and bathroom, featuring a private entrance and direct access to the main service kitchen.
The villa offers a private garage for three cars with a glass wall providing spectacular views. Additional parking space for three cars is available outside. The latest technologies, such as Home Automation, will be integrated, allowing control of various features from your phone. Also, in just two years, a new road will connect El Madroñal directly with Real de la Quinta and Nueva Andalucia.
Combining the latest technologies with timeless elegance and luxury, this villa can become your dream home. Offering breathtaking panoramic views from almost every corner of the villa, luxurious amenities, and meticulous attention to detail. This development offers everything you could wish for in a house!
Status: Available
Price: 11300000 – 11500000 EUR
Terrace: 239 – 239 mkw
Plot: 3757 – 3757
Pool: 1
Garden: 1
Garage: 1





