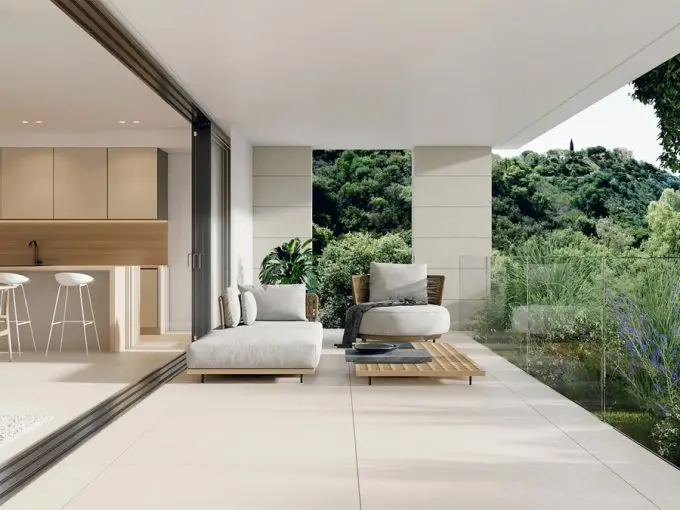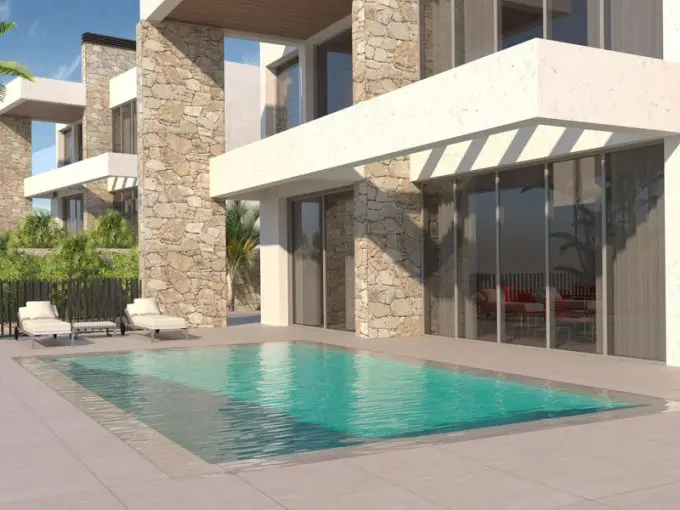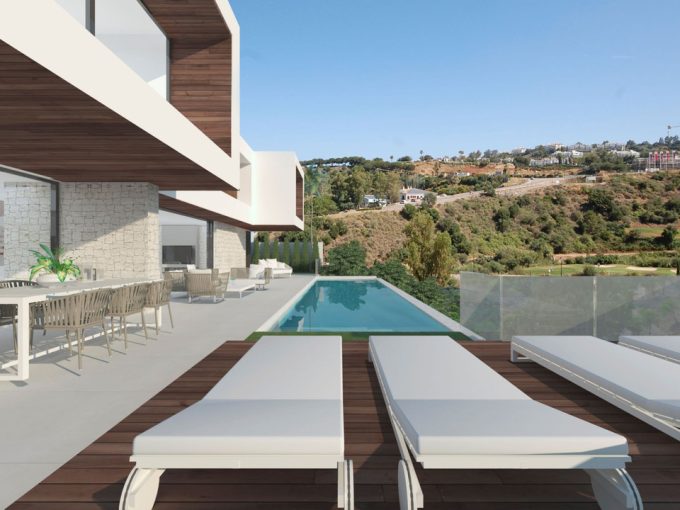Mobius Villas 157B
Marbella, Málaga, Hiszpania
Na Sprzedaż
9 000 000 EUR
Opis Nieruchomości
Marbella, Málaga, Costa del Sol, Hiszpania
Nowa inwestycja: Cena 9 000 000 €
[Liczba sypialni: 7] [Liczba łazienek: 8] [Powierzchnia zabudowy: 1 131,00 m²]
POZWOLENIE NA BUDOWĘ WYDANE – PROJEKT TYPU „POD KLUCZ”
Ten projekt to unikalna, luksusowa willa z ekspozycją południową, położona na szczycie góry w najbardziej prestiżowej części Złotej Mili w Marbelli.
Za projekt odpowiada znane biuro architektoniczne Villarroel Torrico, które stworzyło koncepcję domu otwartego na widoki Morza Śródziemnego i gór Sierra Blanca z każdego zakątka willi.
Otoczenie zewnętrzne zostało zaprojektowane w tej samej stylistyce, tworząc spójną całość z bryłą budynku. Malownicza działka o powierzchni 1 975 m² obejmuje zadbany ogród z trawnikiem, nowoczesny basen, strefę grillową (BBQ) oraz zewnętrzny parking na 3 samochody.
Willa wykonana została z materiałów najwyższej jakości – elewacja wykończona dużymi płytami porcelanowymi, z dbałością o każdy detal. Zastosowano unikalne rozwiązania architektoniczne, nowoczesne technologie i wyposażenie: ogrzewanie elektryczne w całym domu, eleganckie oświetlenie, elektryczne rolety, innowacyjne okna marki Schüco i wiele więcej.
Rezydencja posiada 7 sypialni i 8 łazienek na powierzchni 1 130 m² oraz 320 m² tarasów (zarówno zadaszonych, jak i otwartych).
Wnętrza są nowoczesne, eleganckie, pełne światła i przestrzeni, z dużymi tarasami wpisanymi w koncepcję całego projektu.
Willa została rozplanowana na 4 poziomach, połączonych windą i marmurową klatką schodową.
Poziom -1 (piwnica):
-
2 sypialnie gościnne z wspólną łazienką
-
strefa SPA z sauną, łaźnią turecką i siłownią
-
bar, sala kinowa, salon z basenem wewnętrznym
-
garaż na 4 auta, piwnica na wino, dodatkowa łazienka, pralnia i pomieszczenie gospodarcze
Parter:
-
główne wejście z oczkami wodnymi i tropikalnym ogrodem prowadzi do holu
-
salon z kominkiem, który po otwarciu okien staje się jednością z tarasem i strefą wypoczynkową przy basenie
-
jadalnia i w pełni wyposażona kuchnia z urządzeniami Gaggenau
-
dodatkowa kuchnia dla personelu
-
2 sypialnie z łazienkami en-suite
Piętro:
-
3 sypialnie z garderobami, tarasami i łazienkami en-suite
-
sypialnia główna z dużą garderobą, prywatnym tarasem z solarium i strefą chill-out oraz luksusową łazienką z unikalnym wystrojem
Solarium:
-
panoramiczny widok na morze
-
taras z jacuzzi i częścią basenową
Lokalizacja tej inwestycji pozwala cieszyć się spokojem i prywatnością, a jednocześnie pozostaje doskonale skomunikowana – w pobliżu znajduje się zabytkowe centrum Marbelli i ekskluzywny Puerto Banús. W kilka minut można dotrzeć do plaż Złotej Mili, pól golfowych, kortów tenisowych, supermarketów, restauracji z gwiazdkami Michelin, barów plażowych, szpitali, międzynarodowych szkół (hiszpańskich, angielskich i niemieckich), modnych beach klubów i luksusowych hoteli.
Ta nieruchomość to ukryty klejnot Złotej Mili – luksusowy dom w najbardziej prestiżowej lokalizacji Marbelli.
Status: Dostępne
Cena: 9 000 000 EUR
Taras: 320 m²
Działka: 1 975 m²
Basen: 1
Ogród: —
Garaż: Tak (4 miejsca w garażu + 3 zewnętrzne)
— English —
Marbella, Málaga, Costa del Sol, Spain
New Development: Prices from 9,000,000 € to 9,000,000 €. [Beds: 7 – 7] [Baths: 8 – 8] [Built size: 1,131.00 m2 – 1,131.00 m2]
BUILDING LICENCE ON PLACE ! TURNKEY PROJECT !
This project is a unique luxury south facing villas, which has an unbeatable location on the mountain peak of the most prestigious area of the Golden Mile, Marbella.
The development are projected by modern architecture bureau Villarroel Torrico with the idea to enjoy the views of the Mediterranean Sea and Sierra Blanca from any space of the house.
The outside territory is created in the same style as the house and is its harmonious continuation. The picturesque plot of 1.975 m² has a landscaping garden with lawn realized by the best specialists, a modern swimming pool, BBQ, an outdoor parking for 3 cars.
Built with high quality materials, villa has façade finished with large porcelain blocks siding with careful attention to details, including unusual architectural features and quality equipment and technology, electric heating in whole house, an elegant lighting solution, electric shutters, innovative solutions from Schüco’s Windows systems and much more make these villas truly unique.
This development has 7 bedrooms and 8 bathrooms distributed in a constructed area of 1.130 m2, more 320m2 of open and covered terraces.
Modern and elegant interiors, natural light, spacious rooms and big terraces are at the core of the development concept.
The space of the villa is distributed in 4 levels, the access to which is done through the elevator and a marble staircase.
In the basement level there are 2 guest bedrooms with a shared bathroom, SPA area that includes sauna, Turkish bath and gym, and also there is a bar and cinema room, lounge area with indoor pool, garage for 4 cars, a wine cellar, an additional bathroom, laundry and a warehouse.
On the ground floor we can find the main entrance with lakes and tropical gardens that invites us to the main hall, that provides to the living room with fireplace that with open windows is converting into a unique space to the outside to the terrace with large lounge area with pool, then we can find a dining room and fully equipped kitchen with Gaggenau appliances, an additional kitchen area for domestic servants, on the same floor there are 2 bedrooms with en-suite bathrooms.
On the second floor there are 3 bedrooms with dressing rooms, terraces and bathrooms en-suite.
The master bedroom includes a large dressing room with fitted wardrobes, private terrace with solarium and chill-out area, own luxury bathrooms, which offer a fascinating design with a novelty of interior decoration.
Going up to the solarium, we find a magnificent view of the sea that can be enjoyed from the terrace with jacuzzi and swimming pool area.
The development offers the opportunity to feel away from the daily life, in the same time they are easily accessible to the main road and very close to everything, including the historic center of Marbella and the glamour of Puerto Banus. In a few minutes, there are white sand beaches of Golden Mile of Marbella, golf courses, tennis courts, supermarkets, Michelin star restaurants and beach bars by the sea, as well as hospitals, international schools (Spanish, English and German), fashionable beach clubs, luxury hotels.
This development is located in Golden Mile of Marbella, the secret place but close to everything!
Status: Available
Price: 9000000 – 9000000 EUR
Terrace: 320 – 320 mkw
Plot: 1975 – 1975
Pool: 1
Garden: 0
Garage: 1





