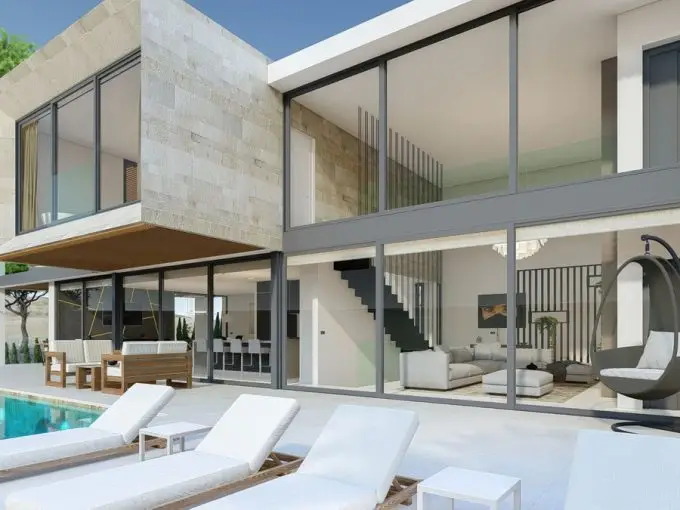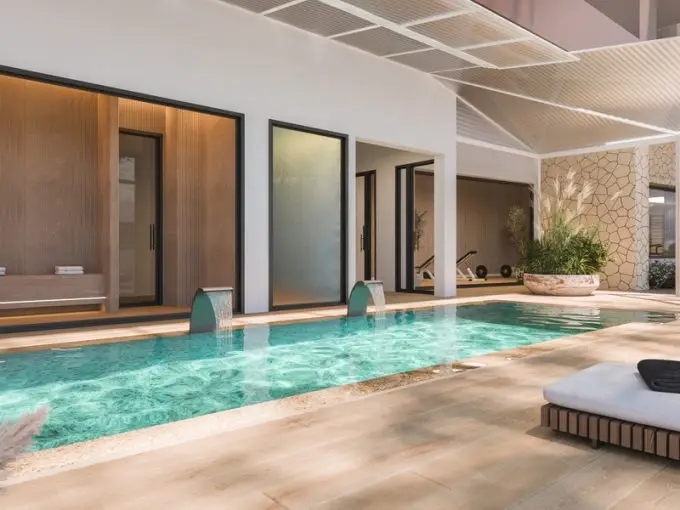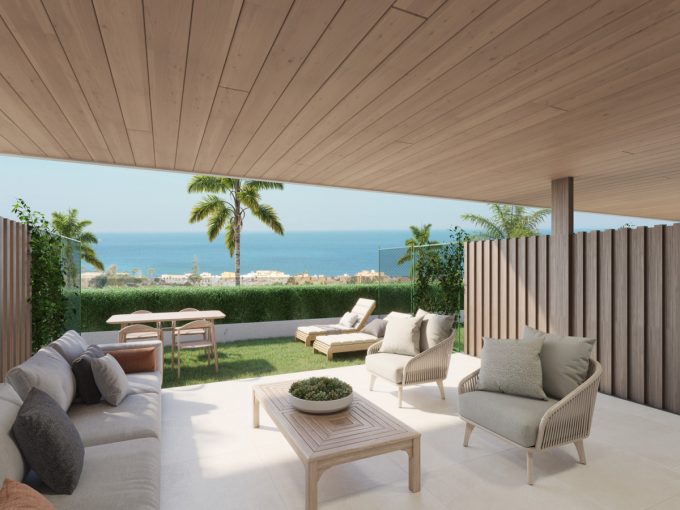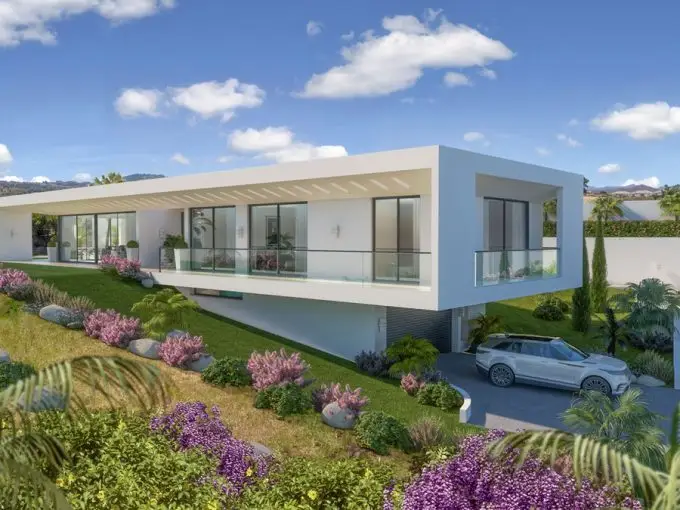Almenara Golf – Sotogrande
Sotogrande, Cádiz, Hiszpania
Na Sprzedaż
5 150 000 EUR
Opis Nieruchomości
Sotogrande, Kadyks, Costa del Sol, Hiszpania
Nowa inwestycja: Ceny od 5 150 000 € do 5 150 000 €
[Sypialnie: 5] [Łazienki: 5] [Powierzchnia zabudowy: 450 m²]
Najlepsza willa w Almenara Golf – luksus w sercu natury
To bez wątpienia najlepszy projekt willi dostępny w ekskluzywnym resorcie Almenara Golf. Doskonale wpisany w otoczenie, usytuowany na działce gwarantującej pełną prywatność i spektakularne panoramiczne widoki na morze i pole golfowe.
Autorem projektu jest FLOW81 – hiszpański architekt, laureat nagrody Premios Andalucía Arquitectura za harmonijne, płynne linie i umiejętne łączenie architektury z naturą. Realizację nadzoruje doświadczony szwajcarski project manager, dbający o każdy detal i spełnienie indywidualnych wymagań właścicieli.
Architektura i funkcjonalność
-
Niezakłócone widoki na morze i pole golfowe z każdej kondygnacji: tarasów, kuchni, salonu, basenu oraz 3 z 4 głównych sypialni
-
Prywatny, dojrzały ogród śródziemnomorski, który można dostosować do potrzeb właścicieli
-
Smart glass w strefie wejściowej – jednym kliknięciem okna stają się przezroczyste lub nieprzepuszczalne, regulując światło, ciepło i prywatność bez utraty widoków
-
Rozkład willi obejmuje:
-
Poziom wejściowy: przestronny salon, sypialnię z łazienką en suite, siłownię, tarasy otwarte i zadaszone oraz basen typu infinity
-
Pierwsze piętro: 3 sypialnie en suite, dodatkowy salon, prywatne tarasy oraz ogród na dachu
-
Całość: ogrzewanie podłogowe, system inteligentnego domu, winda, instalacje solarne
-
Możliwość personalizacji
Projekt został opracowany bez kompromisów, ale właściciele mogą dostosować materiały i układ do swoich preferencji. Do wyboru m.in.:
-
Podłogi z marmuru Carrara lub litego drewna
-
Kuchnia otwarta lub zamknięta
-
Siłownia, 5. sypialnia lub biuro
-
Garaż podziemny albo dodatkowa przestrzeń rozrywkowa
Szczegóły projektu
-
Powierzchnia działki: 2 536 m²
-
Powierzchnia użytkowa: 450 m²
-
Tarasy (otwarte i zadaszone, w tym przy basenie): 300 m²
-
Pozwolenie na budowę: już dostępne
-
Czas realizacji: ok. 18 miesięcy (teren przygotowany do natychmiastowego rozpoczęcia prac)
Opcjonalnie istnieje możliwość zakupu samej działki z projektem i pozwoleniem na budowę w cenie 1 200 000 € lub przejęcia spółki SL będącej właścicielem.
Dane inwestycji
-
Status: Dostępna
-
Cena: 5 150 000 EUR
-
Taras: 300 m²
-
Działka: 2 536 m²
-
Basen: 1
-
Ogród: 1
-
Garaż: 1
— English —
Sotogrande, Cádiz, Costa del Sol, Spain
New Development: Prices from 5,150,000 € to 5,150,000 €. [Beds: 5 – 5] [Baths: 5 – 5] [Built size: 450.00 m2 – 450.00 m2]
Undoubtedly the best villa project available in the exclusive resort of Almenara Golf. Perfectly integrated into nature, the orientation of the plot gives complete privacy with panoramic sea and golf views.
Its Spanish architect, FLOW81 received an award from Premios Andalucia Arquitectura for his harmonious and flowing designs. He is recognised in Andalucía for his exceptional flair when combining stunning architecture with the existing nature of the Mediterranean. Overseeing the development is an experienced Swiss project manager, to ensure the requirements of the customer are met.
The property offers unobstructed, panoramic sea and golf views from all terraces, pool, kitchen, living room and 3 of the 4 bedrooms, with complete privacy throughout. The established Mediterranean garden with its mature trees, can be adapted to the owners’ requirements, taking into consideration their need for shady areas, without affecting the wonderful views.
Many months of planning went into the project, involving the architect, project manager, landscape gardener, interior designer, and various other important trades, with no compromise when considering design and functionality. Just an example of this carefully thought-out
planning includes fantastic views from the main entrance door and the incorporation of smart glass. With one click, the owner can choose to make individual or all the windows in this entrance area opaque, optimising the light, shade and heat from the sun as required. Additional walls and curtains are therefore replaced with smart glass to take full advantage of the panoramic views.
The layout of the project as currently planned comprises on entrance level – a large living room, spacious bedroom en suite, gym, open and covered terraces, and infinity pool. On the first floor there are 3 further bedrooms all with en suite bathrooms, an additional living room, numerous private terraces, and a roof garden. The property benefits from underfloor heating through-out, domotic system, elevator, solar power etc. Any additional requirements can be organised for
you (subject to permission).
Certain materials and even the layout of the villa can be of your choosing, for example, would you prefer Italian Carrara marble flooring or solid wood? An open plan or separate kitchen? A great gym, 5th bedroom or an office? Underground parking or extra entertaining space? Some clients are happy for the property just to be finished as per the architect’s design, others may prefer to have some input and choice regarding the use of rooms and the important finishing
touches. We are open to both!
Project details as follows:
Plot size: 2.536m2
Living area: 450m2
Open and covered terraces (including pool): 300m2
Building permit: already available
Construction time: 18 months (everything is already perfectly prepared)
Options:
You prefer to build this home with another/your own construction company? You can purchase this plot with project and building license for €1,200,000 or, if you prefer, you can purchase the SL that owns the plot and project for the same price.
Status: Available
Price: 5150000 – 5150000 EUR
Terrace: 300 – 300 mkw
Plot: 2536 – 2536
Pool: 1
Garden: 1
Garage: 1





